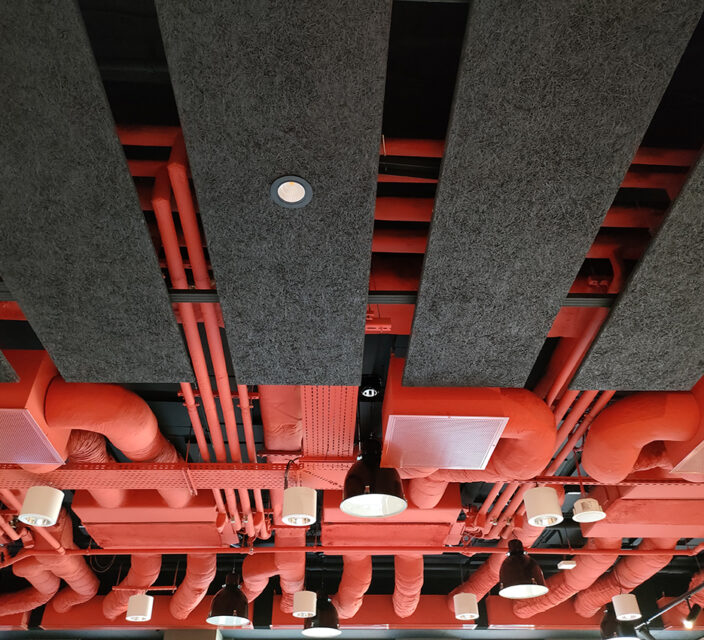The industrial style was born in the United States, when plenty of empty industrial premises appeared on the market after the recession. It all started when post-industrial spaces were transformed into apartments. Designers appreciated the austerity of the places so much that they decided to transfer these features to both private and public interiors. This style has changed over the years, receiving a touch of elegance as well as a dose of extravagance.
Industrial style – characteristic features
It’s obvious that the industrial character can be most easily achieved in various types of post-industrial spaces – warehouses, factories, breweries. Large windows, concrete floors, metal railings, industrial lighting are inseparable elements of interiors in this design style. Mostly natural colors dominate here, often resulting from the existing resources such as stone, raw concrete, warmer shades of bricks, the gleam of metal. Developers more and more often want to meet the expectations of the supporters of this style, drawing inspiration from it and creating loft investments, often from scratch. One of the most famous investments of this type is Browary Warszawskie, where the buildings of the former brewery have been rebuilt, and completely new residential and office buildings have been constructed. We encourage you to familiarize yourself with this investment, where we implemented i.a. the headquarters for the LOREAL company (more details – link).
Installations and industrial style
The industrial style is an inspiration for many interiors. We don’t have to mask any elements of the installation thanks to its austerity and “technicality” – on the contrary – we expose them in the right way in office or public spaces. Of course, the way they are assembled, used materials and colors are matched to the design of the entire interior, complementing it or completely changing it.
Among our projects, you can find a lot of them where the ceiling with exposed ventilation, air-conditioning or electric wires has become a very important part of the space. We can mention here, for example, the headquarters of the pharmaceutical company Boehringer Ingelheim, in Moje Miejsce office building in Warsaw, which occupies almost 1,300 square meters of office space. Black ventilation ducts on a concrete background added character and elegance to the interior (here you can find more information about this project – link). A similar step was also taken in the spaces of the gym and fitness club Endorfina in Lublin, where black elements of the installation together with well-matched lighting and brick walls make a great impression (more details – link). In turn, in Dyson office spaces, was chosen classic white colour that made the interiors bright (more details – link).
The ceiling can also become the most eye-catching element in the entire interior – exactly that was implemented in the office spaces of 3M GSC Poland in the MidPoint71 complex in Wrocław (detailed information about the implementation – link). The red color, which covers the installation, makes the interior seem more energetic and encouraging to act.
