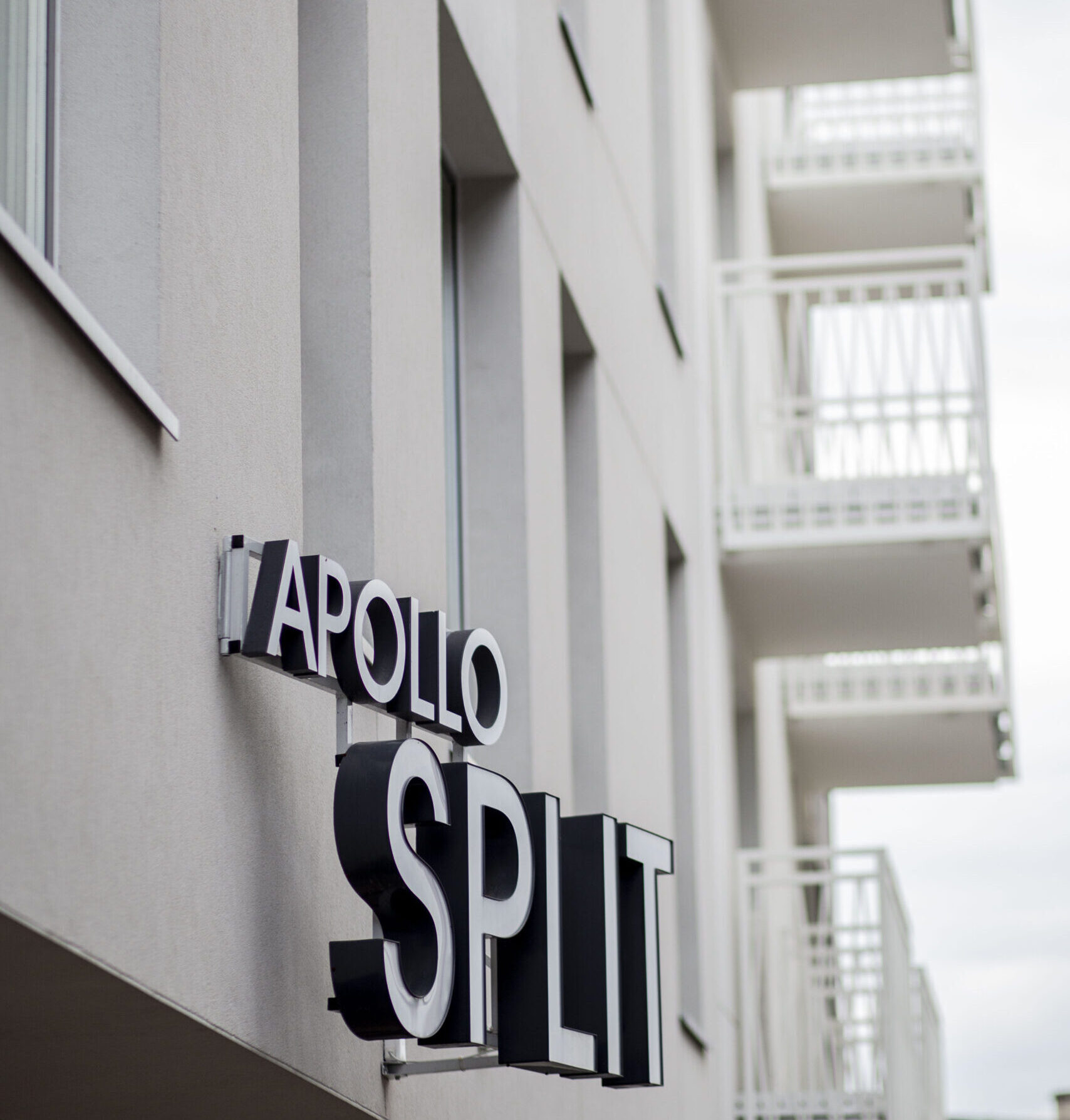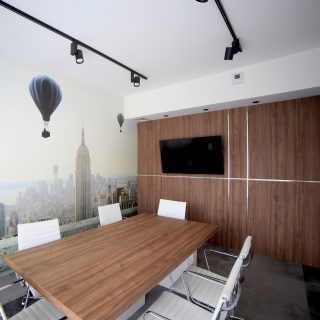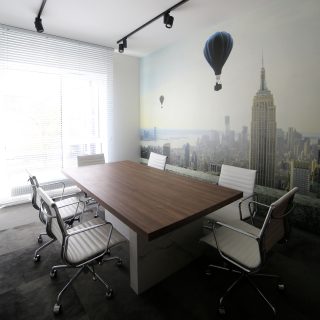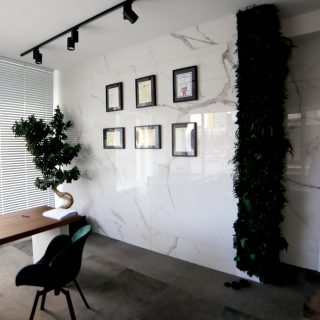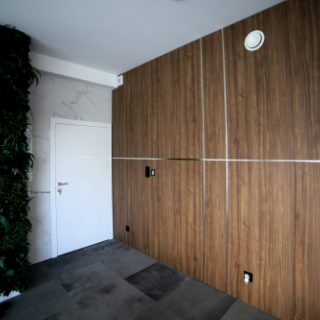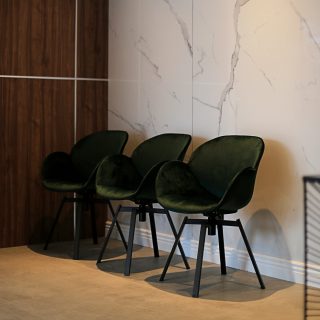Apollo Split Business&Living, Kielce, Kancelaria Sochański i Wspólnicy, 5 Silniczna Street
The scope of work:
Installation of Mitsubishi Heavy duct air conditioning
Distribution of ventilation wires
Installation of plenum boxes
Installation of ceiling diffusers
Installation of AIRZONE zone control
The building was designed to be in the city centre as a structure which functions both as a residential and commercial building. In the three-storey building there were designed office spaces, 23 business premises on the ground floor and 26 apartments. In the underground section there is a car park with 36 parking spaces. The total area of the building is 4 500 square meters. The idea behind this design was to split a wide and low-rise structure into two smaller tenement buildings, distinguished by a unique style and individual details. The building is constructed on an irregular rectangular plan with an internal atrium. Under the entire building there is an underground car park intended for apartments, offices and commercial premises.
